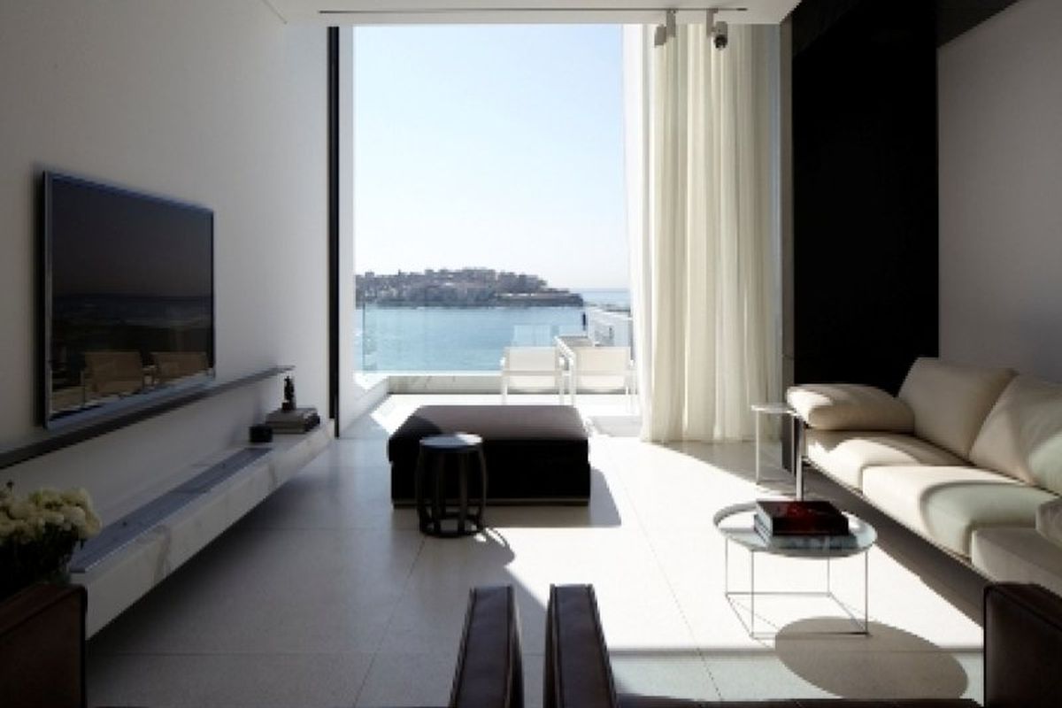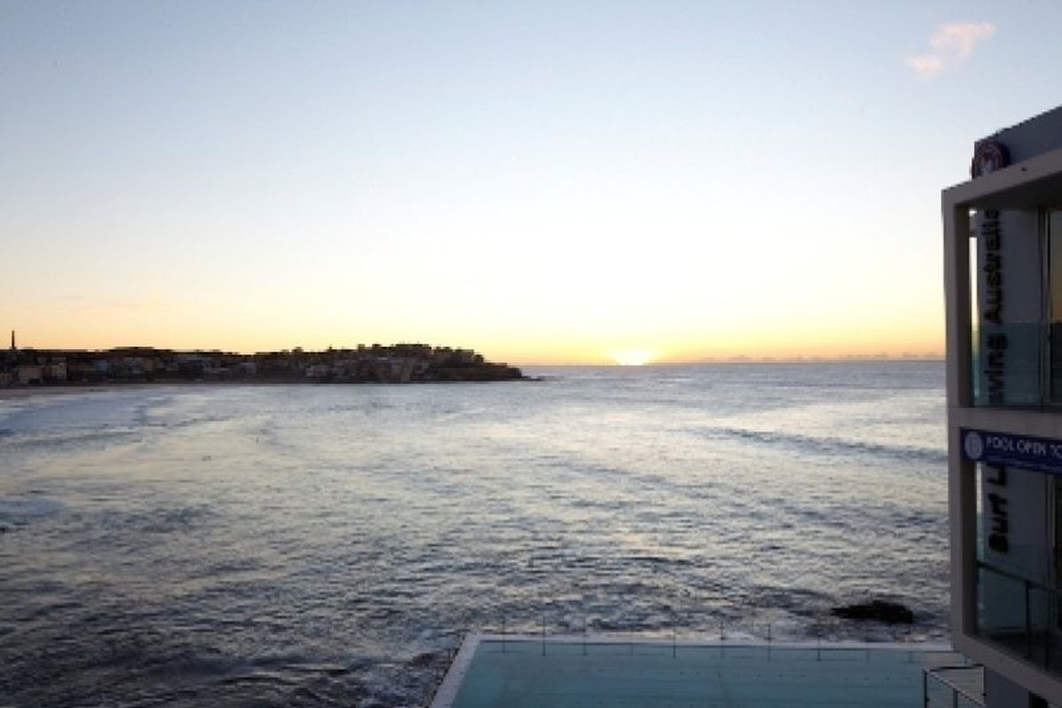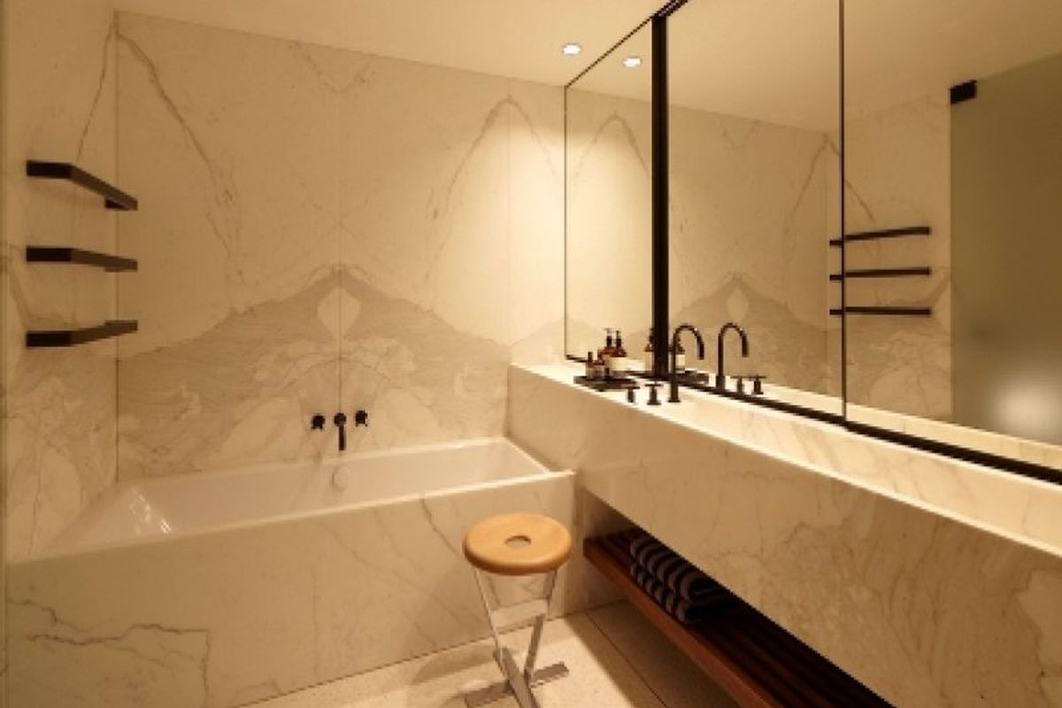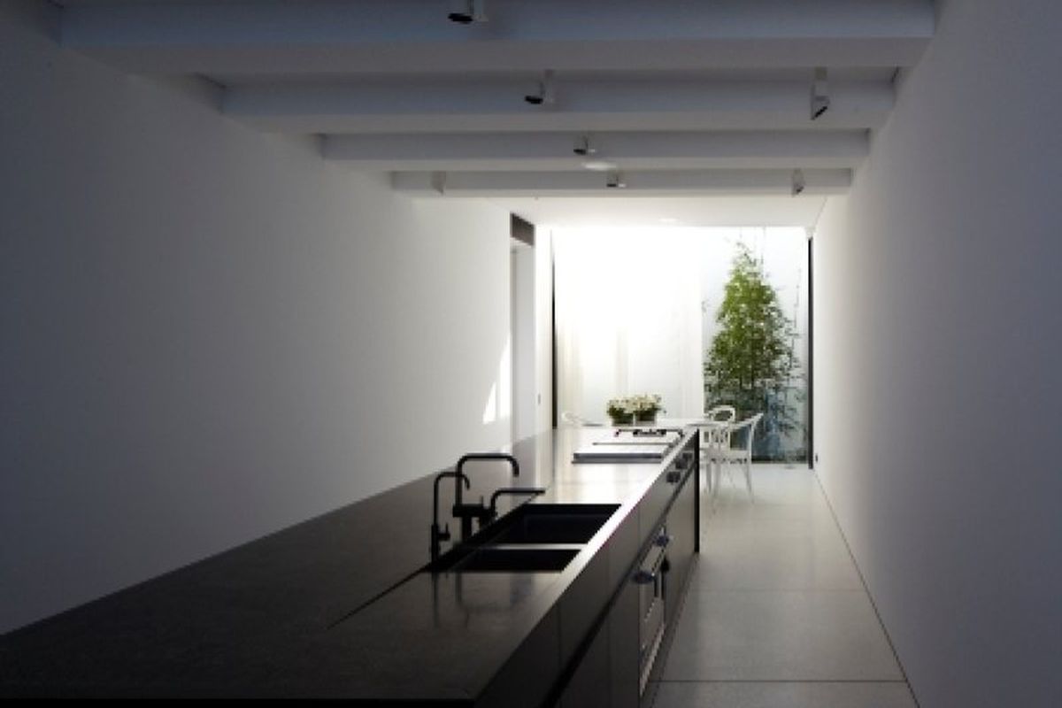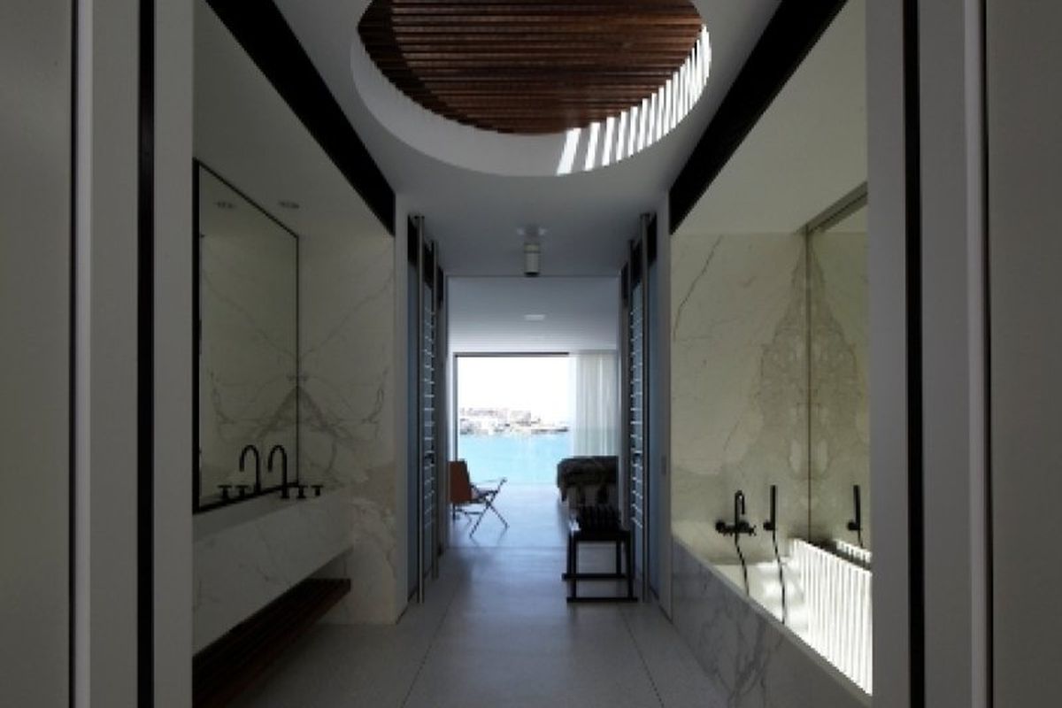Description
Designed by architectural firm Katon Redgen Mathieson this beachside 4 level residence incorporates the best of coastal living with sophisticated luxury. This house is designed to capitalise on the superb views across iconic Bondi Beach. A dramatic 5.7m high opening leads from the living room to the terrace with motorised sliding glass panels. The Master Bedroom suite incorporates a marble calacatta ensuite and a generous dressing room. Two additional bedrooms open to private courtyards. The house features a striking marble and bronze entry and staircase and an internal lift connects to a 2 car garage, laundry and temperature controlled wine cellar. Reverse cycle air-conditioning, underfloor heating, security system, lighting control and integrated AV are controlled via iPads.
- Uninterrupted views across Bondi Icebergs and Bondi Beach
- Open plan Dining, Kitchen and Living areas with fireplace
- Dramatic 2 storey high window with motorised glass sliding panels
- Kitchen with Viking Oven and Gaggenau cooktop
- 3 Bedrooms all with Built In Robes
- Full floor master bedroom suite with marble ensuite and dressing room
- Calacatta marble bathroom
- Guest Powder Room
- Temperature controlled wine cellar
- Striking marble and bronze staircase
- Reverse cycle Air-conditioning
- Underfloor heating
- Integrated AV system
- Automated Lighting control system via iPads
- Security System
- 2 Car Garage with internal beach shower
- Internal Lift
Location
Similar Properties


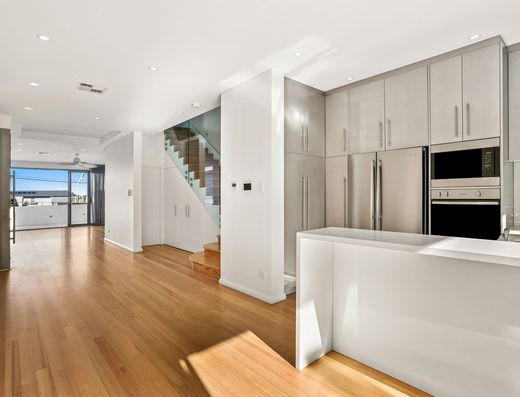

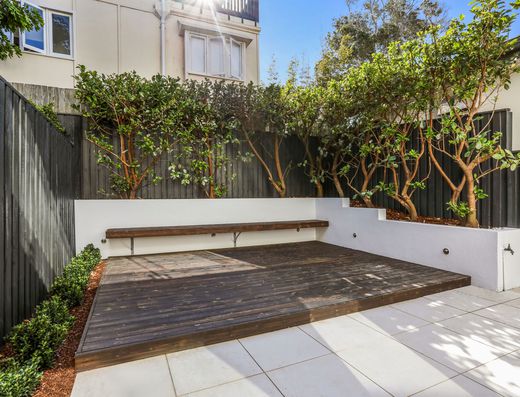
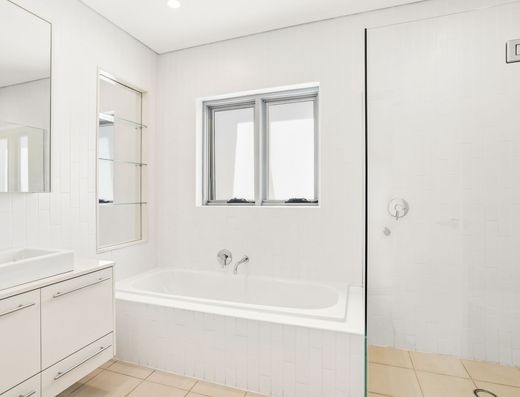


- 4 beds
- 3 baths
- 2 cars
© 2023 - 2025 Cohen Farquharson, All Rights Reserved | Privacy Policy
Terms of Use | Powered by Eagle Software


